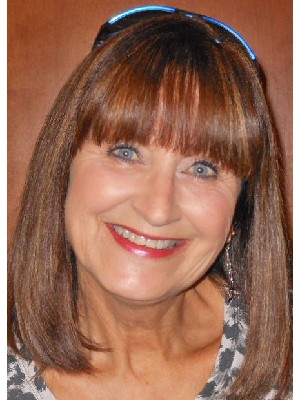



Vicki Forgie, Broker | Sara Forgie, Broker




Vicki Forgie, Broker | Sara Forgie, Broker

Phone: 613.849.9392
Fax:
613.966.2904
Mobile: 613.849.9392

357
FRONT ST.- EMPIRE SQUARE
Belleville,
ON
K8N2Z9
| Neighbourhood: | Belleville Ward |
| Condo Fees: | $567.63 Monthly |
| No. of Parking Spaces: | 1 |
| Floor Space (approx): | 1200 - 1399 Square Feet |
| Bedrooms: | 4 |
| Bathrooms (Total): | 2 |
| Bathrooms (Partial): | 1 |
| Zoning: | R5 |
| Amenities Nearby: | Park , [] , Public Transit |
| Community Features: | Pet Restrictions , School Bus |
| Equipment Type: | Water Heater - Electric |
| Features: | Backs on greenbelt , Open space , Conservation/green belt , Level , In suite Laundry , Sump Pump |
| Maintenance Fee Type: | Common Area Maintenance , Insurance , Water , [] |
| Ownership Type: | Condominium/Strata |
| Property Type: | Single Family |
| Rental Equipment Type: | Water Heater - Electric |
| Structure Type: | Patio(s) |
| Surface Water: | [] |
| Amenities: | [] , Separate Hydro Meters |
| Appliances: | [] , Dishwasher , Dryer , Freezer , Stove , Washer , Refrigerator |
| Basement Development: | Partially finished |
| Basement Type: | N/A |
| Building Type: | Row / Townhouse |
| Exterior Finish: | Brick , Vinyl siding |
| Fireplace Type: | Free Standing Metal |
| Foundation Type: | Block |
| Heating Fuel: | Electric |
| Heating Type: | Baseboard heaters |